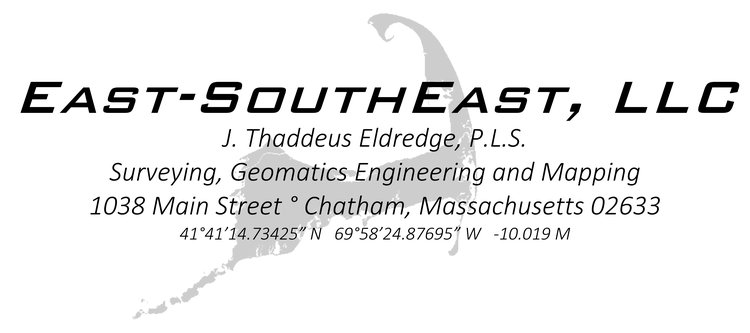From Section 5 - Definitions
MAXIMUM TOTAL SITE COVERAGE Maximum total site coverage shall be calculated by adding the square footage of the footprint of all structures, parking, pavement, including street access drive, but excluding walks, and dividing the total square feet thereby obtained by the total lot area in square feet. (page 84-85)
LOT AREA The horizontal area of a lot exclusive of any area within a street. A maximum of ten percent (10%0 of the lot may be wetland as defined under M.G.L. c.131.
From Footnotes for 2.3.2
5 Maximum total site coverage in the QNCP RP District shall be calculated by adding the square footage of the footprint of all structures, pools, patios, decks, parking, driveways (including gravel dirt or seashell) pavement, including street access drive, and “hardscape” including retaining walls and landscaping walls, but excluding walks, and dividing the total square feet thereby obtained by the total lot area in square feet. (page 24)
From 2.3.3.6 Accessory Structures
a. A single accessory building with a footprint of 200 square feet or less, and a building height of no more than 15 feet:
iv. Shall not be included in calculating: (a) maximum total site coverage under Section 2.3.2 (Intensity of Use Schedule); and (b) floor space under Section 2.4.1.2.D (Non-Conforming Conditions); (page 24-25)
b. All other accessory structures:
ii. Shall be included in calculating (a) maximum total site coverage under Section 2.3.2 (Intensity of Use Schedule); and (b) floor space under Section 2.4.1.2.D (Non-Conforming Conditions); (page 25)
From 3.1.7 Special Cases
3.1.7.3 No structure subject to site plan approval may be elevated to allow parking in the structure or open parking beneath the structure unless for each parking space so provided the site coverage is reduced by a minimum of three hundred twenty-five (325) square feet. (page 38)
