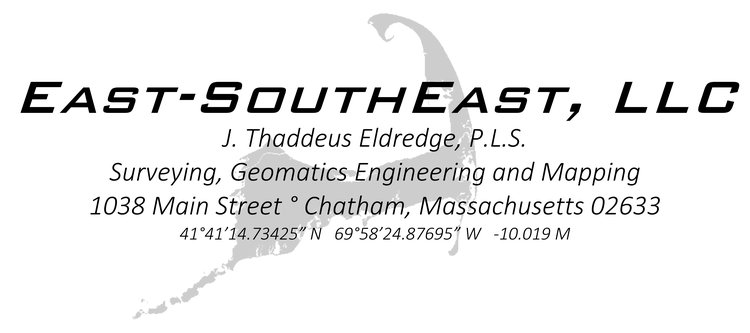Sewer - This Page is Under Construction
We have completed hundreds of sewer connection plans in the Town of Chatham. It is about time that we add an informational webpage that shares our knowledge.
The basics overview for the property owner once the sewer is available.
We research the record information on your property including:
Septic Plan, As-Built and / or Inspection Report
Water Tie Card
Record Utility Locations
Other pertinet plans and documents.We compile this information into a plan of your property along with property lines, topography and planimetry from in-house files.
We visit your site with you for an intial review.
We take a look in the basement to measure the utility locations. We can recommend rerouting the plumbing in the basement or use the existing pipes.
We then take a look outside and ask ‘What can the contractors break?’ The connection requires excavation and destruction. We work with you to choose the right location for the sewer connection that will minimize the damage you would rather not see.Our field crew visits the site (exterior) to locate utilities, structures and other site details that are in vicinity of the proposed sewer service.
The property owner provides a floor plan of the house. These do not have to be perfect. If you need someone to complete the plans, we recommend JFW Photography https://www.jfwphotos.com/ as they can complete thorough floor plans for a reasonable fee.
We design the Sewer Connection Plan, submit the plan with Floor Plans to the Town of Chatham. We will submit the plan an your contact information to 3 contractors.
We are available for questions and guidance for the connection, but we step out of the way to allow your contractor and the Town Staff complete the efforts.
